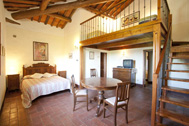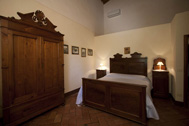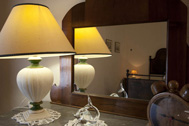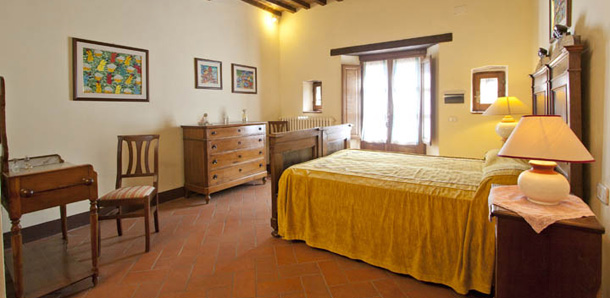Villas in Cortona, Villa Caselle Cortona
Interiors

The villa can accommodate up to 26 people in 13 double bedrooms:
- 10 in the old manor house;
- 2 in the guest-house that once was the wood stove used by the whole neighborhood;
- 1 in the old drying kiln for tobacco.
The Manor House
This is the heart of the villa, the biggest building, where you can find the living area and the majority of the bedrooms. It is spread over two floors: you can access the ground floor from the garden and the swimming pool area, whereas the first floor is connected to the ground floor by an old stone staircase of the 19th century.

Vaulted ceilings and floors in terracotta tiles are the setting of big and welcoming rooms. On the ground floor there is a large living room, a sitting room for even 30 people and a modern and fully equipped kitchen that can meet the needs of everyone. The whole ground floor is directly linked to the swimming pool area and the garden, where you could have lunch or dinner in the open air or simply relax while reading a book under a big and completely furnished shady pergola. On the ground floor you will also find two double bedrooms, one of which has an independent entrance from the garden, with in-suite bathroom with shower or bathtub. On the first floor there are other eight double bedrooms. They are all different from one another, but they all show the traditional charm and elegance that characterize the whole property. You can choose among big bedrooms with living area, rooms with old wrought iron beds and nice romantic mezzanines with original floors in terracotta tiles and wooden beams. The first floor is completed by six bathrooms with shower.
The Old Wood Stove

This is the largest guest-house, which is spread over two floors and can accommodate up to 4 people in two double bedrooms. This is a real nest, where the original characteristics have been kept untouched and enriched by modern conveniences. On the ground floor there are the living room and the kitchen, which are characterized by large arch doors with direct access to the swimming pool area, and one double bedroom with independent access from the garden and a bathroom with shower. An internal wooden staircase leads to the first floor, which is characterized by old wooden roof-ceilings. Here you find a double bedroom and a bathroom with shower.
The Old Drying Kiln
This is the smallest of the guest-houses and preserves all the features of tradition and originality of the whole property. It is spread over two floors and is a real independent suite that can accommodate two people. On the ground floor there is the living area with kitchen, from where you can access the swimming pool area, and a downstairs toilet. An internal wooden staircase leads to the first floor where you find a big double bedroom and a bathroom with shower.


